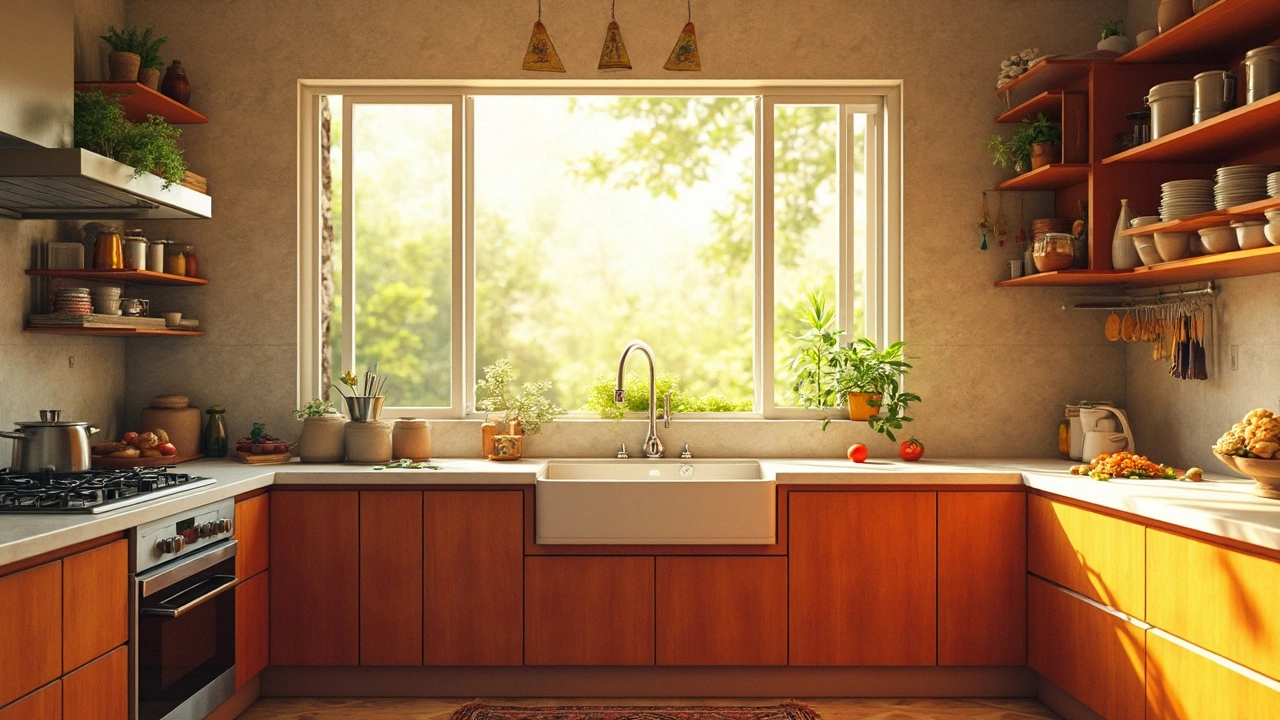Sink Location: How to Pick the Perfect Spot in Your Bathroom
When planning Sink Location, the exact position of a bathroom sink within the room and its relationship to walls, counters, and fixtures. Also called sink placement, it determines how comfortably you can use the space and how easily the plumbing connects. Bathroom Layout, the overall arrangement of fixtures, circulation paths, and interior zones in a bathroom heavily depends on where the sink sits. Likewise, Plumbing Considerations, requirements for water supply lines, drainage, and venting that affect fixture positioning dictate which spots are feasible. Understanding these three entities together lets you avoid costly re‑works later.
One simple rule: sink location should support ergonomic use while keeping the room balanced. If the vanity is too close to a wall, you’ll fight for elbow room; if it’s too far from the toilet, you’ll waste steps. The ideal placement aligns with the user’s height, allowing a comfortable reach for hand‑washing and brushing. It also respects the “wet zone” concept, keeping the splash area confined so flooring and walls stay dry. By matching the sink’s height and distance to the Vanity Design, the style, storage, and countertop material of the cabinet that holds the sink, you create a seamless visual flow.
Key Factors to Consider for Sink Placement
The first factor is plumbing routing. Short, straight runs of pipe reduce pressure loss and lower the risk of leaks. When the sink is placed near existing water lines, the installation costs drop dramatically. Second, think about traffic patterns. A sink set in a high‑traffic pathway forces occupants to navigate around it, which can feel cramped. Third, account for mirror and lighting positioning. The sink should sit under a well‑lit mirror to avoid shadows while grooming. Fourth, consider the countertop material. Heavy stone tops benefit from solid wall support, so the sink needs a sturdy backing wall nearby. Finally, evaluate future flexibility. If you plan to remodel, choose a location that will work with multiple vanity styles, keeping the space adaptable.
Common mistakes often stem from ignoring one of these elements. Homeowners sometimes prioritize aesthetics and pick a sink spot that looks good on a mood board, only to discover the vanity’s cabinet can’t reach the plumbing. Others place the sink too far from the shower, making the bathroom feel disjointed. By mapping out the Bathroom Layout before buying fixtures on graph paper or a digital tool, you can see how each component interacts. This process reveals whether the Plumbing Considerations allow for the chosen sink height and location or if adjustments are needed.
With these ideas in mind, you’re ready to dive into the collection of articles below. They cover everything from bohemian bathroom makeovers that play with sink placement to practical guides on measuring for a new vanity. Whether you’re redesigning a tiny powder room or a spacious master bath, the insights here will help you decide the best sink location for comfort, style, and long‑term durability.
