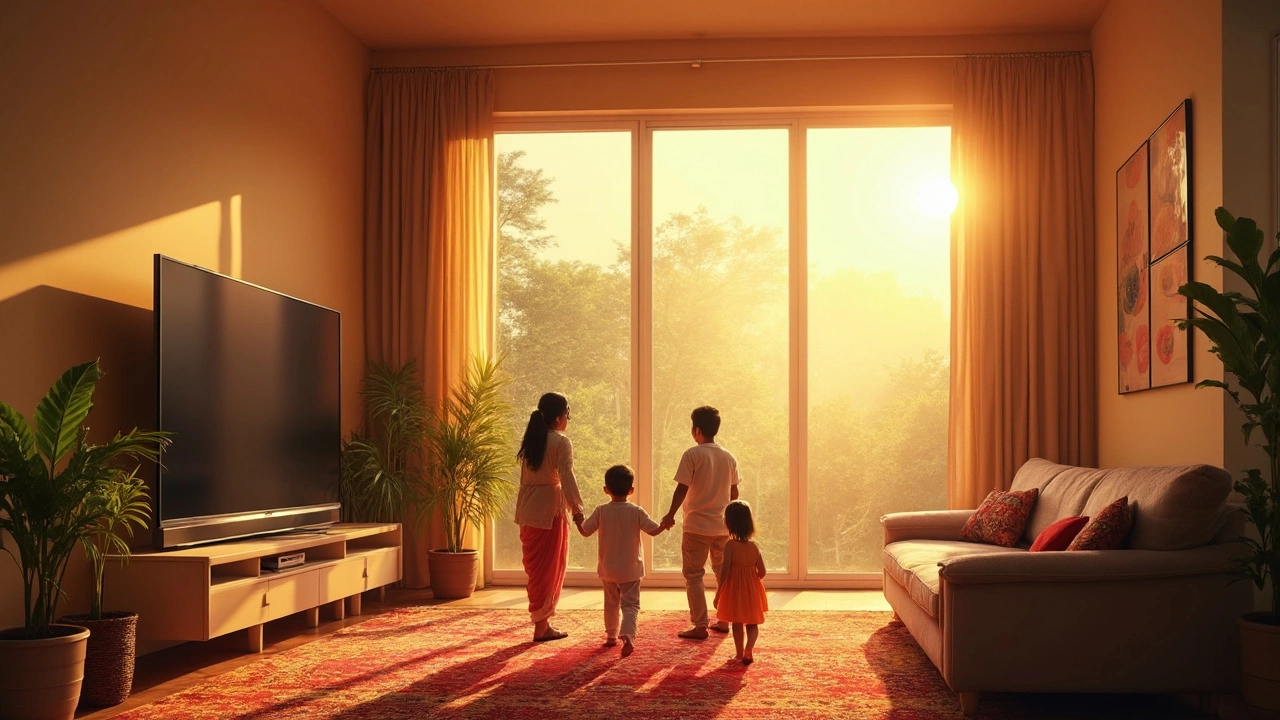Room Layout Tips: How to Arrange Furniture, Lighting & Flow
When working with room layout the arrangement of furniture, lighting, and circulation paths within a space to boost comfort and style. Also known as space planning, it guides how you use a room.
Mastering room layout means thinking about traffic flow, focal points, and balance. A well‑planned layout encompasses furniture placement, lighting strategy, and the room’s purpose. It requires an eye for scale – that’s where the sofa, a large seating piece that often anchors a living‑room layout comes in. The sofa sets the scale for everything else, from the coffee table to the rug. Speaking of which, a coffee table, a low table placed in front of the sofa that helps define conversation zones needs the right proportion to keep the space from feeling cramped.
Another piece of the puzzle is lighting, the fixtures and placement that affect mood and visual balance in a room. Good lighting influences how you perceive layout; a bright corner can draw the eye and create a natural anchor, while softer ambient light can make a room feel larger. When you pair lighting with furniture placement, you get a harmonious flow that feels both functional and inviting.
Key Elements of a Good Room Layout
Start with the room’s purpose. A home office needs a desk positioned for natural light, while a lounge area thrives on a comfy sofa facing a focal point like a TV or window. Next, measure the space. The 2/3 rule for sofas – keep the sofa’s length no more than two‑thirds of the wall – helps prevent overcrowding. Apply the same math to coffee tables: aim for a height about half the sofa’s seat height and leave 18‑24 inches of clearance for easy movement.
Don’t forget traffic pathways. A clear 3‑foot walking lane around furniture keeps the room functional. When you arrange a corner sofa, consider the angle it creates; it often defines a conversation zone, and you can pair it with a side chair or ottoman to fill gaps. Adding a rug that fits under the front legs of the sofa and coffee table can visually tie the pieces together.
Color and texture also play a role. Light‑colored walls bounce light, making the room feel bigger – a simple trick for tiny spaces. Contrast that with a bold accent wall behind the sofa to create a visual anchor. Mixing materials – wood, metal, fabric – adds depth without overwhelming the space.
Storage solutions matter, too. Built‑in shelving or a sleek media console can replace bulky cabinets, freeing floor space for a larger rug or a reading nook. If you have a bedroom, the bed should be the biggest anchor; place nightstands on either side and keep clear space at the foot for easy access.
When you combine these ideas, you’ll notice a pattern: effective room layout requires balance between furniture size, spacing, and lighting. Each element supports the others, creating a cohesive environment that works for daily life and looks great on a photo.
Now that you’ve got the fundamentals, take a look at the articles below. You’ll find step‑by‑step guides on sofa sizing, coffee table placement, bedroom makeover tricks, lighting strategies, and more – all designed to help you fine‑tune your own room layout for comfort and style.
