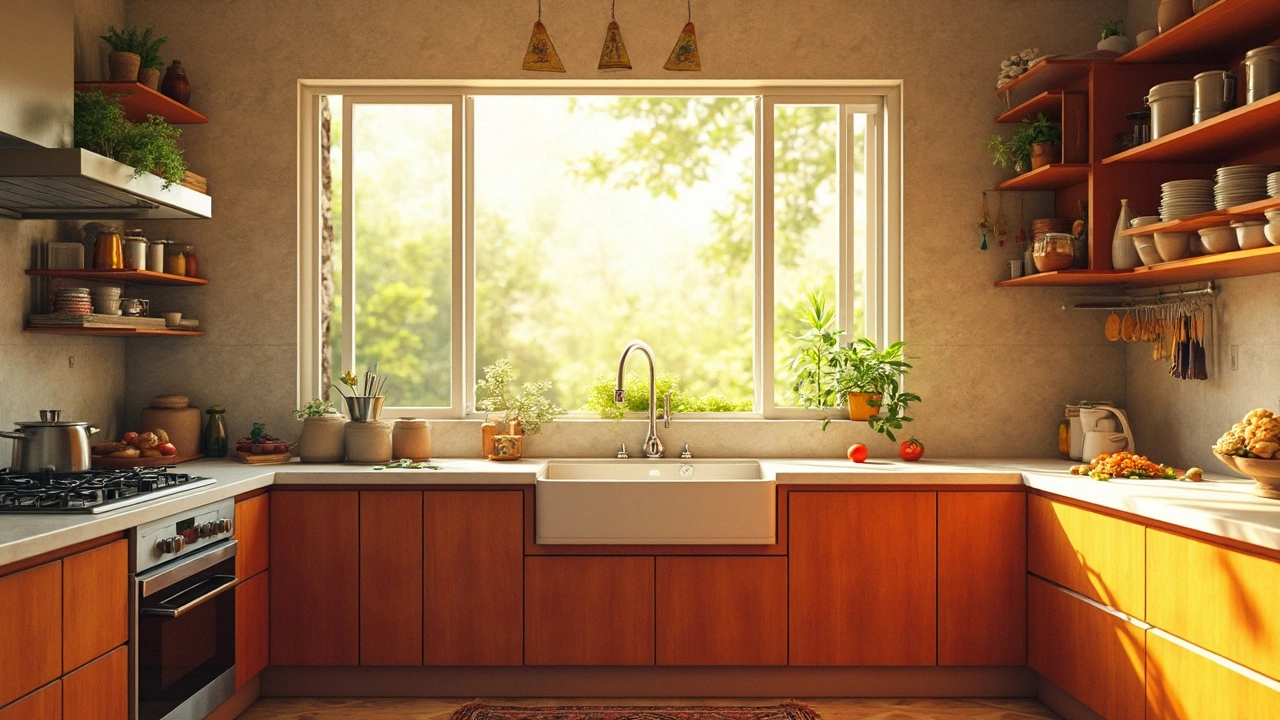Kitchen Sink Placement: How to Position Your Sink for Function and Style
When planning kitchen sink placement, the strategic location of the sink within a kitchen layout. Also known as sink layout, it affects workflow, ergonomics, and visual balance. Another key factor is kitchen layout, the overall arrangement of appliances, cabinets, and work zones, which works hand‑in‑hand with sink placement to create an efficient work triangle. The choice of countertop material, such as quartz, granite, or laminate matters because it determines cut‑outs and supports the sink weight. Finally, picking the right faucet type, like pull‑down, high‑arc, or touchless influences both function and style. Together, these elements form the backbone of a kitchen that flows smoothly from prep to clean‑up.
Key Considerations for Ideal Sink Placement
The most important factor is kitchen sink placement because it directly impacts the classic work triangle— the invisible line connecting the sink, stove, and refrigerator. A well‑balanced triangle reduces back‑and‑forth steps, saving time and energy. To achieve this, aim for a distance of 4–9 feet between each point; anything shorter feels cramped, anything longer wastes effort. Next, ensure there’s at least 24 inches of clear countertop on either side of the sink. This clearance allows you to roll out a dish rack, set a cutting board, or simply rest a pot without crowding the space. If you’re using a deep undermount sink, factor in its weight: supporting it on a sturdy, level countertop prevents sagging and future repairs. Plumbing considerations also play a role— the sink should be close enough to existing water lines to avoid long pipe runs, which can increase pressure loss and installation cost. When the kitchen is small, a corner sink can free up wall space, but be mindful of cabinet doors and corner cabinets that might limit access.
Beyond mechanics, visual harmony matters. Align the sink with other vertical elements like the fridge or cabinets to create a clean line that guides the eye. Pair a sleek pull‑down faucet with a minimalist countertop for a modern look, or choose a classic bridge faucet to complement a traditional farmhouse sink. Lighting is another hidden player; task lighting above the sink reduces shadows when you’re washing dishes or prepping food. Finally, test the flow before you commit— place a dummy sink or use painter’s tape to map out the footprint. Walk around, open cabinet doors, and imagine daily chores. This hands‑on preview helps you spot bottlenecks that a floor plan alone can’t reveal. Armed with these insights, you’ll be ready to pick, position, and enjoy a sink that serves both function and style, setting the stage for the articles below that dive deeper into specific layout tricks, material choices, and faucet trends.
