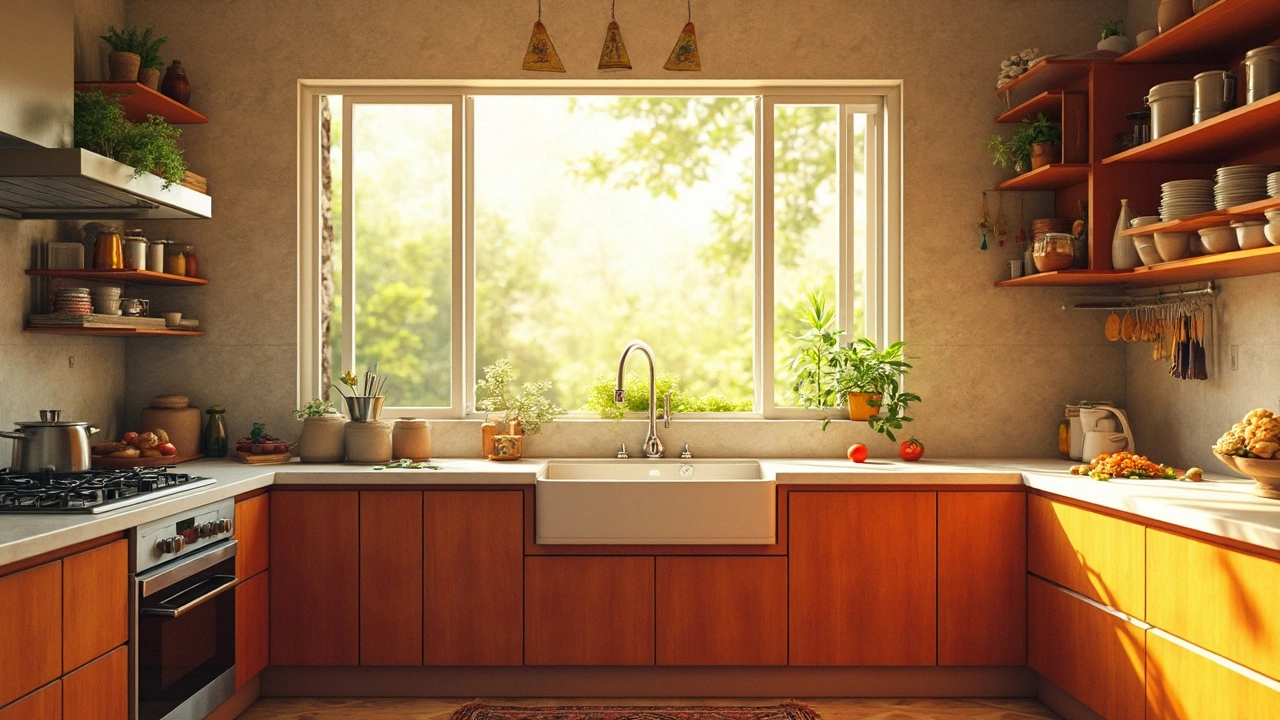Kitchen Layout Ideas and Practical Design Tips
When planning your kitchen layout, the arrangement of appliances, work zones, and traffic flow inside a kitchen. Also known as kitchen floor plan, it determines how comfortably you move while cooking, cleaning, and entertaining. A well‑thought‑out work triangle, the principle that links sink, stove, and refrigerator for efficient movement is the backbone of most successful designs. Pair that with smart cabinet design, the layout and style of storage units that shape visual balance and accessibility, and you have a solid foundation for any kitchen remodel.
Key Elements of a Functional Kitchen Layout
First, think about the flow. The work triangle sets the stage, but you also need clear pathways between zones. If the triangle feels cramped, consider expanding the distance or introducing a kitchen island that doubles as a prep area. Next, material choices matter. Selecting the right countertop material, such as quartz, granite, or butcher block, influences durability, maintenance, and visual weight can make or break the overall feel. Light isn’t just decorative; kitchen lighting is a functional requirement that should highlight work surfaces while creating ambience. Layered lighting—task, ambient, and accent—helps you see clearly when chopping and adds a warm glow for gatherings.
Storage strategy goes hand‑in‑hand with layout. Vertical cabinets pull the eye upward, making a small kitchen feel larger, while deep base cabinets accommodate larger appliances. Pull‑out pantry units keep staples organized without using floor space. If you love open shelving, balance it with hidden storage to avoid visual clutter. Remember, every cabinet door swing should avoid blocking the triangle or the main traffic lane. A good rule of thumb: keep at least 42 inches of clear aisle space.
Appliance placement follows the triangle but also respects modern habits. Many cooks now use multiple prep stations, so situating a microwave or coffee maker off the main line can free up counter space. Dishwasher location matters too—place it near the sink for easy loading, but avoid locating it directly opposite the stove where heat can affect performance.
Don’t overlook ergonomics. Counter heights should match user comfort; standard 36 inches works for most, but a slight raise to 38 inches can reduce back strain for taller cooks. Similarly, consider a slight setback for the sink to prevent splashes onto cabinets. Adding a raised island or a breakfast bar provides extra seating without crowding the main work area.
Finishing touches tie the layout together. Backsplash tiles not only protect walls but can serve as a design focal point. Choose patterns that complement cabinet colors and countertop tones. Flooring should be durable and slip‑resistant—hardwood, engineered wood, or large‑format tile are popular choices that blend durability with style.
Every decision you make—from the work triangle to lighting fixtures—creates a cohesive system. By viewing your kitchen as a collection of interconnected parts, you’ll avoid costly redesigns and end up with a space that feels natural to use. Below you’ll find a curated selection of articles that dive deeper into each of these topics, offering step‑by‑step guides, budget‑friendly ideas, and expert insights to help you bring your dream kitchen to life.
