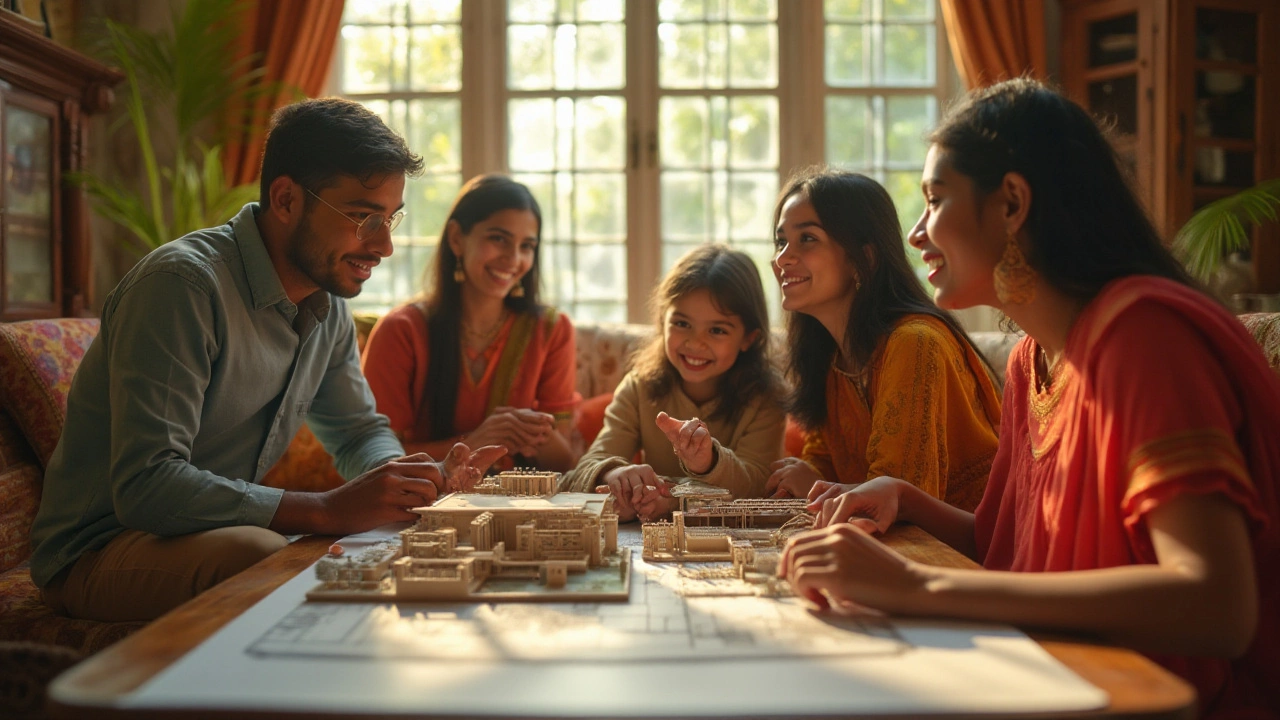Building Extension Tips: What You Need to Know Before Expanding Your Home
When planning a building extension, adding new square footage to an existing house while keeping the structure safe and functional. Also called a home addition, it extension project, it blends construction, design, and budgeting into one big puzzle.
One of the first pieces of the puzzle is the foundation, the load‑bearing base that keeps the new rooms stable. Without a solid foundation, a new wing can settle unevenly, leading to cracks and costly repairs. Next up is the roofing, the protective skin that shields the addition from weather. Choosing the right roof material and installing it correctly prevents leaks that could damage both the extension and the original house. Once the structure is sound, interior design, the process of making the new space feel cohesive with the rest of the home becomes the fun part – from layout to lighting, every choice influences how comfortable the added rooms will be.
Key Areas to Plan
Every successful extension starts with a clear budget. Break down costs into land preparation, foundation work, framing, roofing, interior finishes, and permits. Knowing the numbers helps you avoid surprises when the contractor asks for extra funds. Speaking of permits, local building authorities often require a detailed plan that shows how the new structure ties into the existing one. Skipping this step can halt the project and add fees later.
Structural integrity is a non‑negotiable. A solid foundation needs proper soil testing, drainage planning, and reinforcement where needed. If you live in an area with shifting soils, consider using carbon‑fiber strengthening or piers – these methods are proven to keep extensions level for decades. Roofing choices should match the existing roof’s pitch and material to avoid visual clashes and water‑shedding issues. A well‑installed roof also reduces long‑term maintenance costs.
Design-wise, think about flow. Open‑plan extensions work well when the new kitchen or living area naturally continues the existing layout. Keep ceiling heights consistent, and use the same flooring or a complementary style to maintain visual continuity. Lighting plays a huge role: layered lighting (ambient, task, accent) can make the new space feel larger and more inviting.
Finally, consider future-proofing. Adding extra wiring for smart home devices, planning for insulation upgrades, and leaving space for possible bathroom or bedroom expansions can save you money down the road. By treating the extension as a long‑term investment, you’ll end up with a home that grows with you.
Below you’ll find a curated list of articles that dive deeper into each of these topics – from foundation crack repair methods to roofing cost guides and interior design tricks for seamless additions. Keep reading to get actionable tips that will help you move from concept to a finished extension with confidence.
