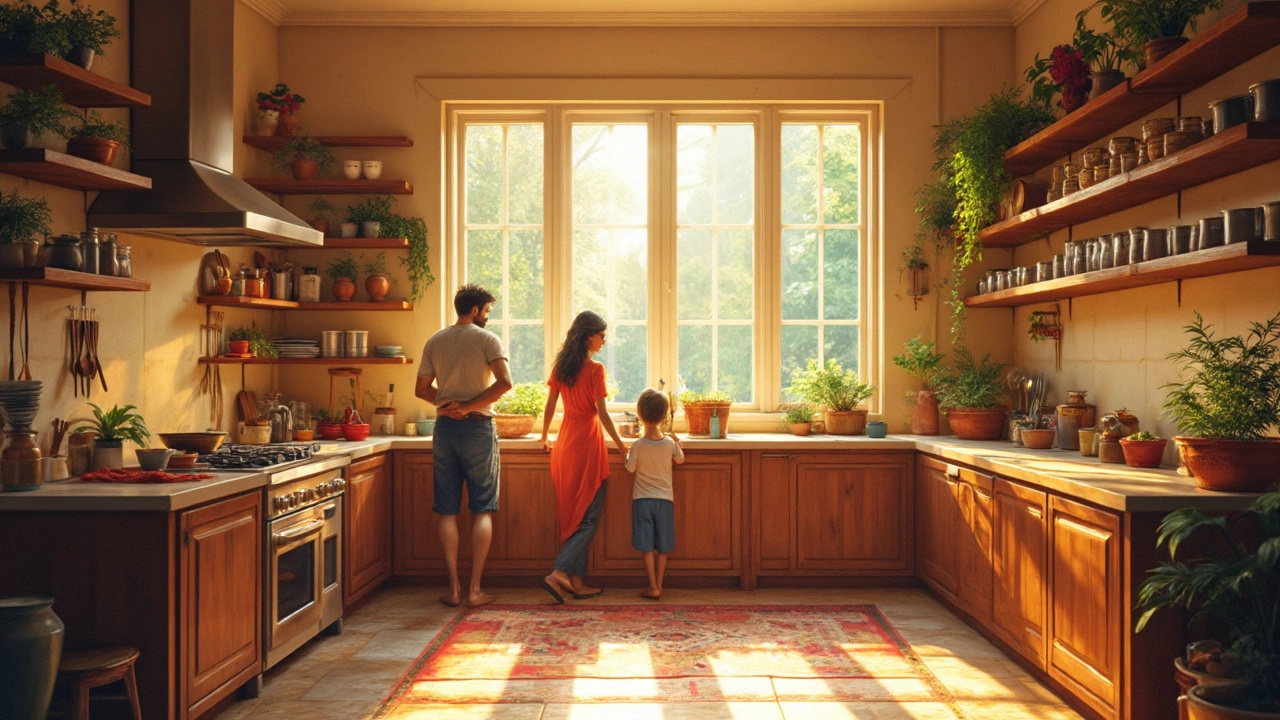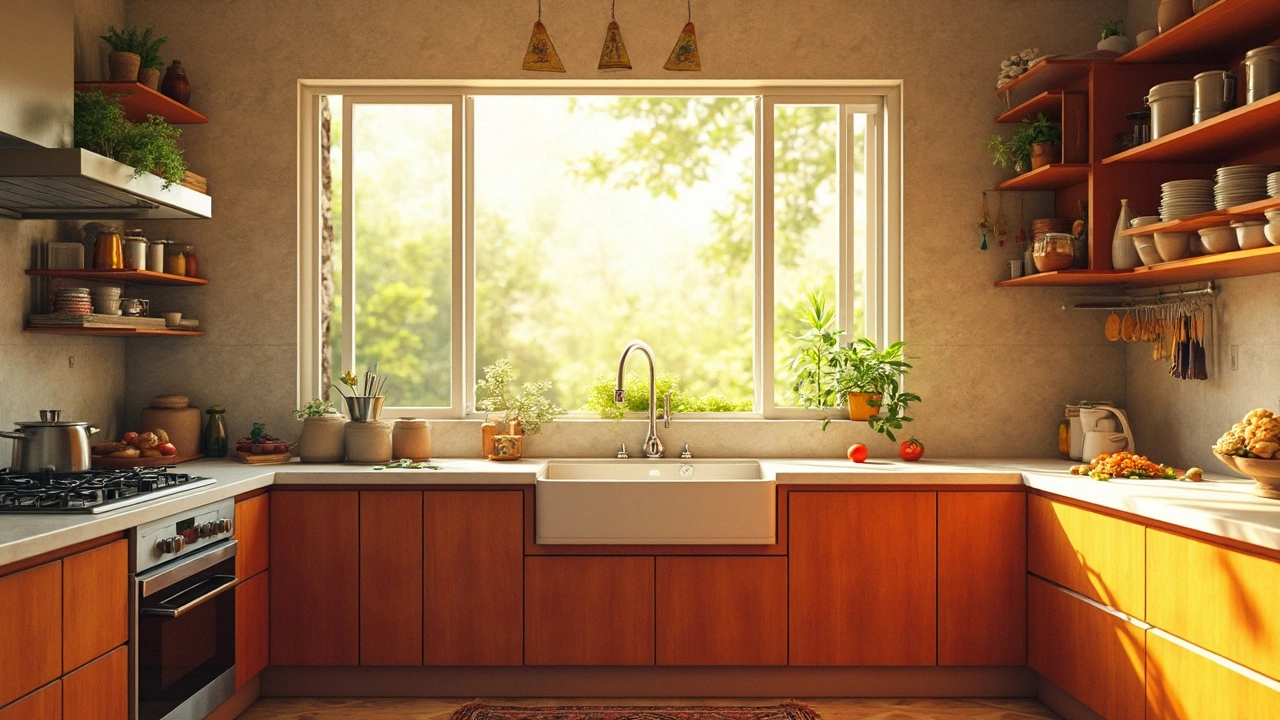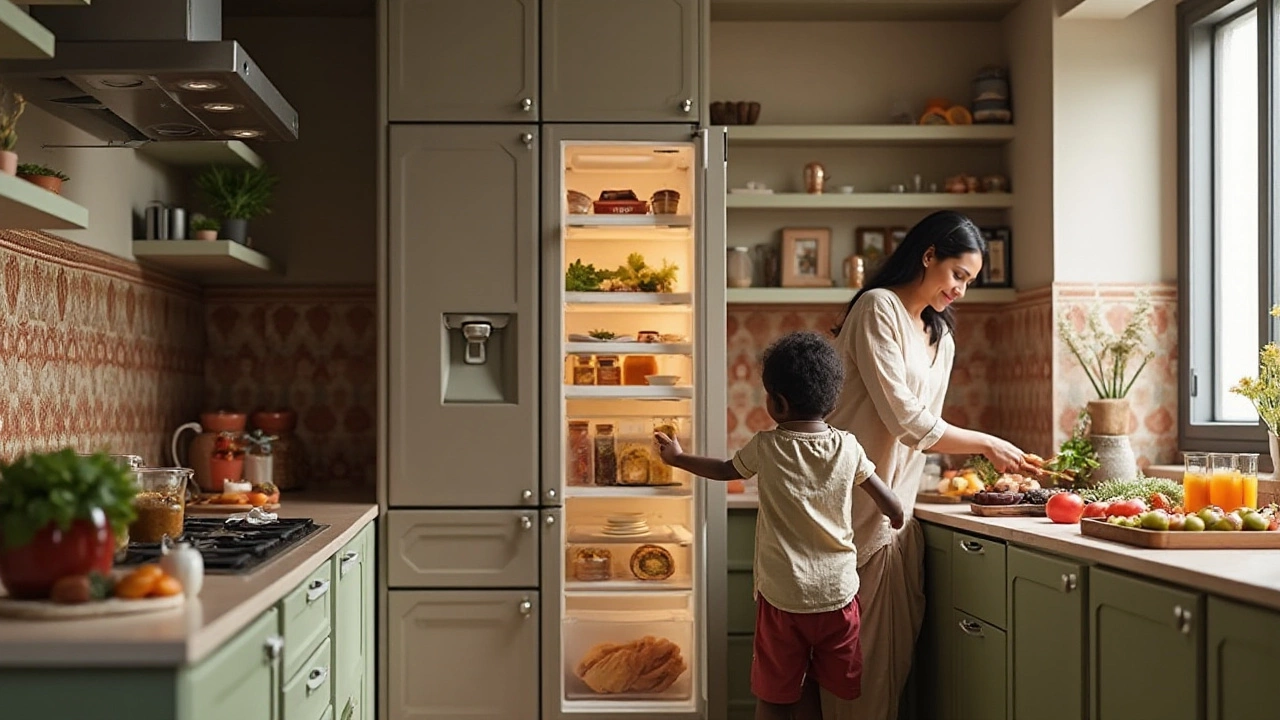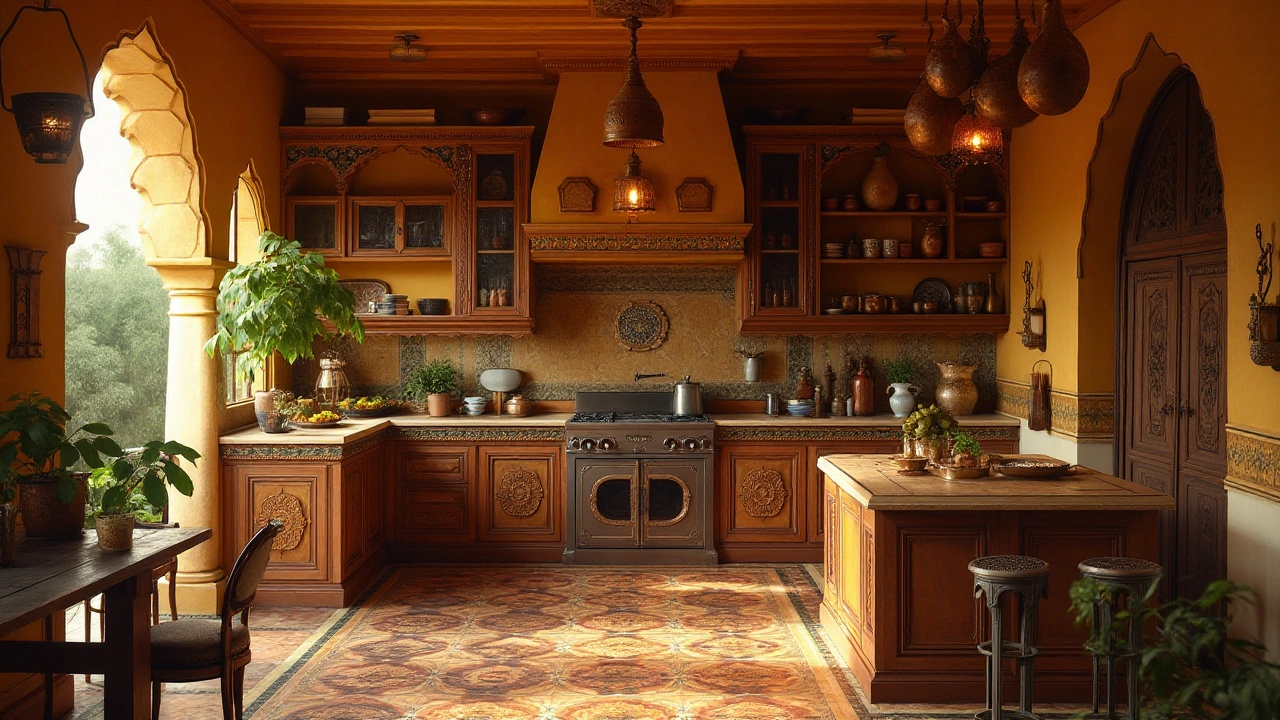Kitchen Design: Practical Tips to Transform Your Space
If you walk into a kitchen and feel the flow, you know the design works. You don’t need a costly remodel to get that vibe – just a few smart moves. Below you’ll find down‑to‑earth advice that you can apply today, whether you’re sketching a plan or tweaking an existing room.
Layout Basics You Can Use Today
Start with the classic work triangle: stove, sink, and refrigerator. The distance between each point should feel natural – not a sprint, not a crawl. A handy rule of thumb is the 5‑15 rule: spend about five minutes on a task that’s within a 15‑foot radius of the other two points. This keeps traffic smooth and makes cooking less stressful.
When placing the sink, think about visibility and foot traffic. A sink centered on a wall gives you a clear view of the stovetop and prep area. If you love natural light, locate the sink near a window, but make sure the plumbing won’t force a long, ugly pipe run. Also, keep the countertop space on either side for dish prep and drying – you’ll thank yourself when the sink is the busiest spot.
Refrigerator clearance is another often‑overlooked detail. You need at least three inches of space on the sides for proper airflow and to open the doors fully. The back of the fridge should have at least two inches of clearance to let heat escape. Skipping this step can raise your energy bill and shorten the appliance’s life.
Don’t forget the island or peninsula if you have room. It can become the third point of the triangle, but only if it doesn’t block the flow. Measure the distance from the island to the stove and sink – aim for at least 42 inches so you can move comfortably.
Color & Styling Ideas that Feel Luxury
Color sets the tone faster than any countertop. Dark, rich hues like charcoal or navy instantly add depth and a high‑end feel. Pair them with light cabinetry or well‑lit countertops to keep the space from feeling closed in. If you prefer a softer look, go for muted earth tones – think warm greys, soft taupe, or sage green. These shades create a calm backdrop while still looking polished.
Glossy finishes can also make a kitchen look pricey. A high‑gloss paint on an accent wall reflects light and draws the eye. Just keep the rest of the room in matte or satin to avoid a shiny overload. Adding metal hardware – brushed brass or matte black – adds a touch of sophistication without a big budget.
When choosing backsplash tiles, think about texture and pattern. Small subway tiles in a glossy finish look clean and timeless. For a bolder move, try larger hexagonal tiles in a deep color that matches your backdrop. The key is to keep the pattern subtle enough that it doesn’t compete with the rest of the design.
Finally, lighting ties everything together. Under‑cabinet LED strips give the countertops a sleek glow and make prep work easier. A statement pendant above the island can become a focal point and add personality. Mix warm and cool lights to balance the color palette you’ve chosen.
With these layout tricks and color ideas, you can give your kitchen a fresh, functional, and luxurious look without a full gut‑renovation. Start with one change – maybe moving the sink or adding a new paint color – and watch how the whole space feels different. Ready to get started?



